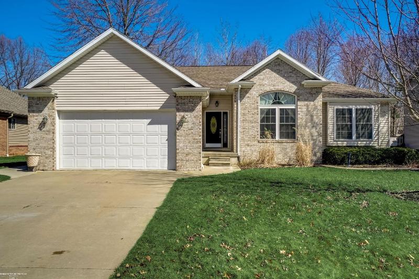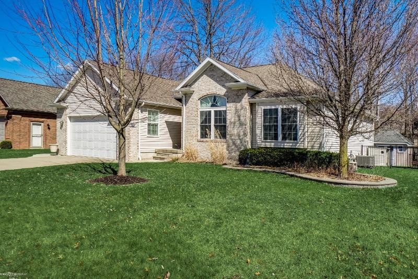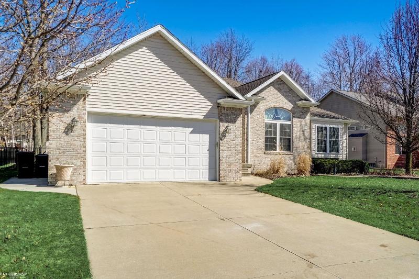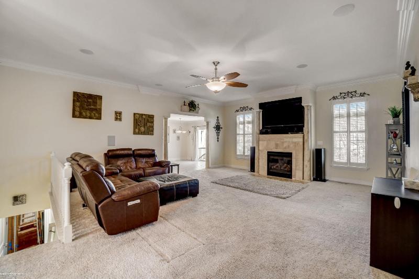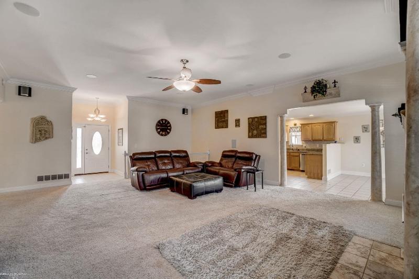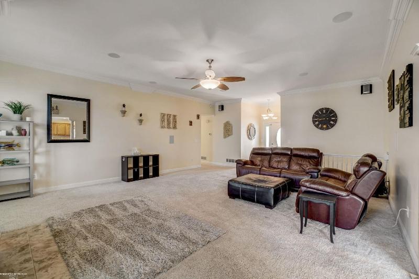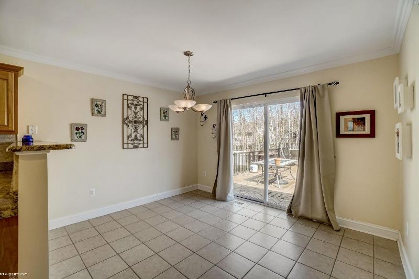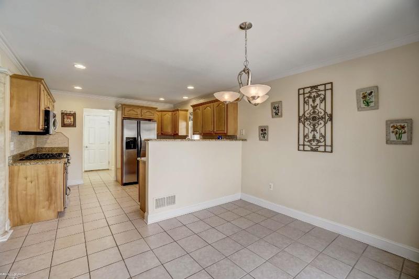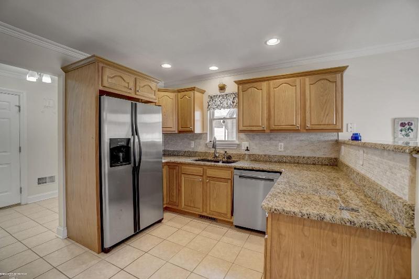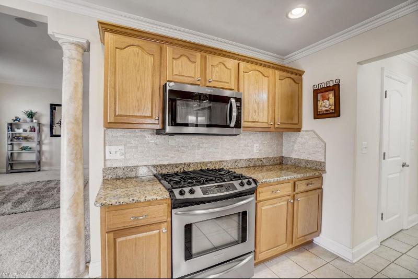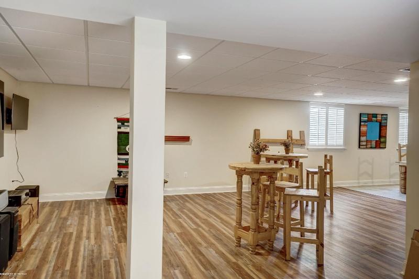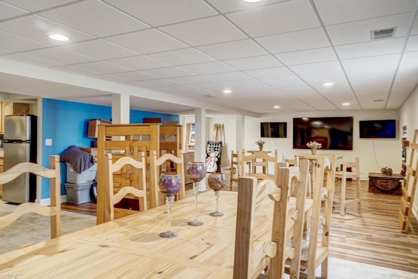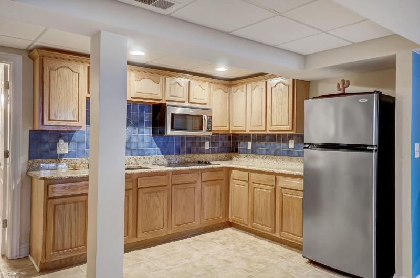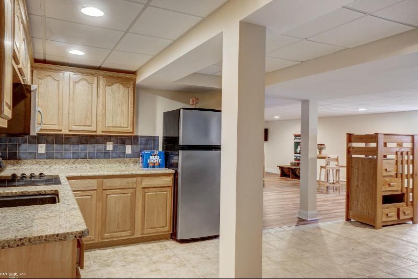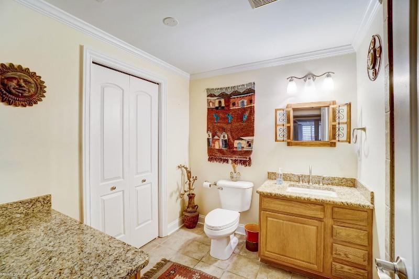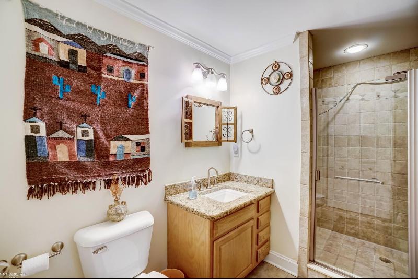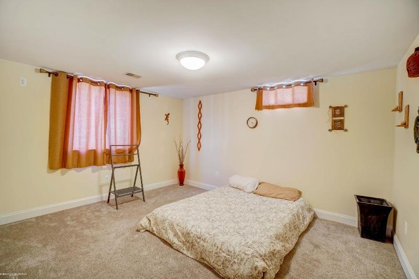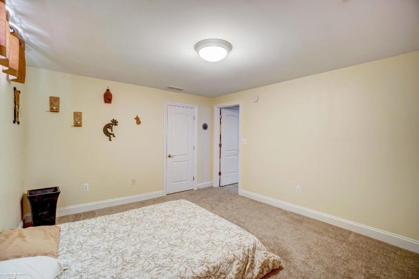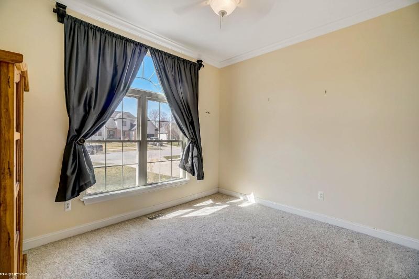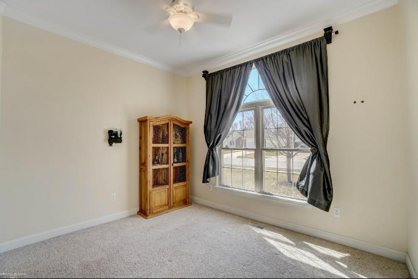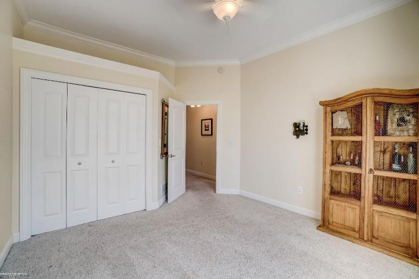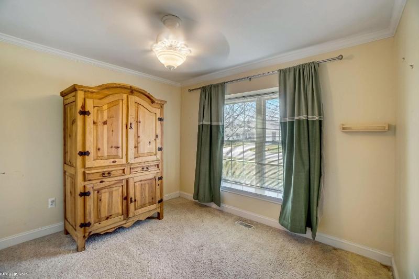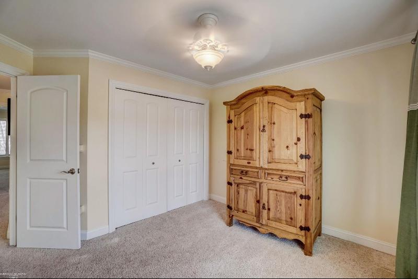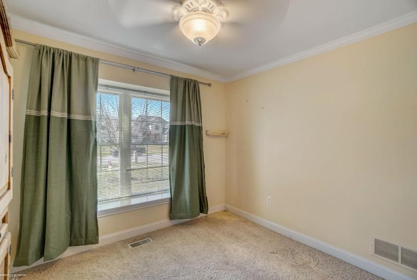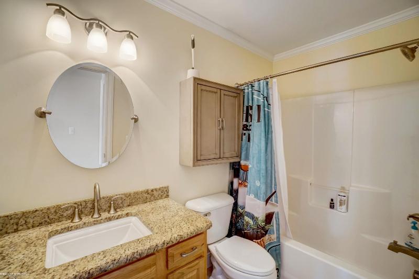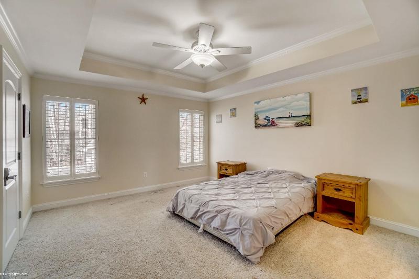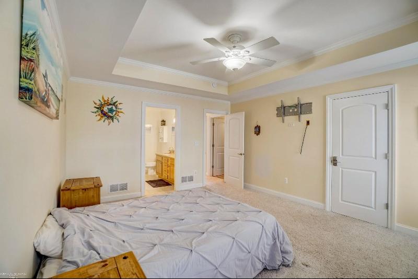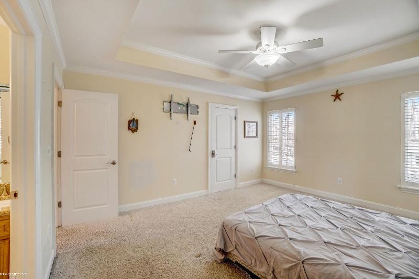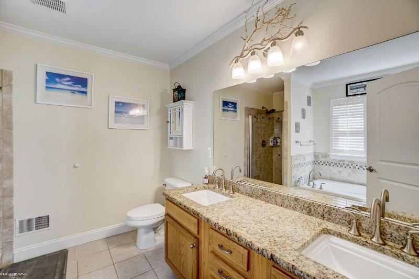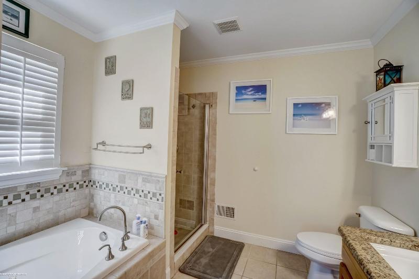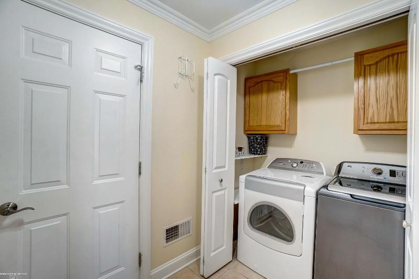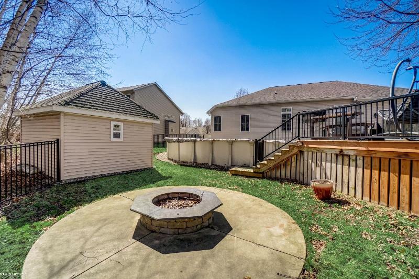$369,900
Calculate Payment
- 3 Bedrooms
- 3 Full Bath
- 1,785 SqFt
- MLS# 50135343
- Photos
- Map
- Satellite
Property Information
- Status
- Contingency [?]
- Address
- 4098 Lancaster
- City
- Fort Gratiot
- Zip
- 48059
- County
- St. Clair
- Zoning
- Residential
- Property Type
- Single Family
- Listing Date
- 03/08/2024
- Subdivision
- Stoney Creek Estates Condo 173
- Total Finished SqFt
- 1,785
- Above Grade SqFt
- 1,785
- Garage
- 2.0
- Garage Desc.
- Attached Garage, Electric in Garage, Gar Door Opener, Off Street
- Water
- Public Water
- Sewer
- Public Sanitary
- Year Built
- 2006
- Home Style
- Ranch
- Parking Desc.
- Garage
Taxes
- Association Fee
- $200
Rooms and Land
- MasterBedroom
- 12X11 1st Floor
- Bedroom2
- 11X10 1st Floor
- Bedroom3
- 15X13 1st Floor
- Family
- 20X24 Lower Floor
- GreatRoom
- 20X20 1st Floor
- Kitchen
- 12X10 1st Floor
- Den
- 12X12 Lower Floor
- Laundry
- 9X6 1st Floor
- SittingRoom
- 24X14 Lower Floor
- SunRoom
- Breakfast
- 12X10 1st Floor
- Bath1
- 9X5 1st Floor
- Bath2
- 9X9 1st Floor
- Bath3
- 11X8 1st Floor
- 1st Floor Master
- Yes
- Basement
- Finished, Full, Poured
- Cooling
- Central A/C
- Heating
- Forced Air
- Acreage
- 0.28
- Lot Dimensions
- 75x166
- Appliances
- Dishwasher, Dryer, Microwave, Range/Oven, Refrigerator, Washer
Features
- Fireplace Desc.
- Grt Rm Fireplace
- Interior Features
- Cable/Internet Avail., Cathedral/Vaulted Ceiling, Walk-In Closet, Wet Bar/Bar
- Exterior Materials
- Brick, Vinyl Siding, Vinyl Trim
- Exterior Features
- Above Ground Pool, Deck, Lawn Sprinkler
Mortgage Calculator
Get Pre-Approved
- Market Statistics
- Property History
- Local Business
| MLS Number | New Status | Previous Status | Activity Date | New List Price | Previous List Price | Sold Price | DOM |
| 50135343 | Contingency | Active | Apr 28 2024 6:50AM | 54 | |||
| 50135343 | Active | Mar 8 2024 11:52AM | $369,900 | 54 |
Learn More About This Listing
Contact Customer Care
Mon-Fri 9am-9pm Sat/Sun 9am-7pm
248-304-6700
Listing Broker

Listing Courtesy of
Berkshire Hathaway Homeservices Kee Realty J Wine
(810) 985-5080
Office Address 3945 24th Ave Ste 3
Originating MLS: MiRealSource
Source MLS: MiRealSource
THE ACCURACY OF ALL INFORMATION, REGARDLESS OF SOURCE, IS NOT GUARANTEED OR WARRANTED. ALL INFORMATION SHOULD BE INDEPENDENTLY VERIFIED.
Listings last updated: . Some properties that appear for sale on this web site may subsequently have been sold and may no longer be available.
Our Michigan real estate agents can answer all of your questions about 4098 Lancaster, Fort Gratiot MI 48059. Real Estate One, Max Broock Realtors, and J&J Realtors are part of the Real Estate One Family of Companies and dominate the Fort Gratiot, Michigan real estate market. To sell or buy a home in Fort Gratiot, Michigan, contact our real estate agents as we know the Fort Gratiot, Michigan real estate market better than anyone with over 100 years of experience in Fort Gratiot, Michigan real estate for sale.
The data relating to real estate for sale on this web site appears in part from the IDX programs of our Multiple Listing Services. Real Estate listings held by brokerage firms other than Real Estate One includes the name and address of the listing broker where available.
IDX information is provided exclusively for consumers personal, non-commercial use and may not be used for any purpose other than to identify prospective properties consumers may be interested in purchasing.
 Provided through IDX via MiRealSource. Courtesy of MiRealSource Shareholder. Copyright MiRealSource.
Provided through IDX via MiRealSource. Courtesy of MiRealSource Shareholder. Copyright MiRealSource.
The information published and disseminated by MiRealSource is communicated verbatim, without change by MiRealSource, as filed with MiRealSource it by its members. The accuracy of all information, regardless of source, is not guaranteed or warranted. All information should be independently verified.
Copyright 2024 MiRealSource. All rights reserved. The information provided hereby constitutes proprietary information of MiRealSource, Inc. and its shareholders, affiliates and licensees and may not be reproduced or transmitted in any form or by any means, electronic or mechanical, including photocopy, recording, scanning or any information storage or retrieval system, without written permission from MiRealSource, Inc.
Provided through IDX via MiRealSource, as the "Source MLS", courtesy of the Originating MLS shown on the property listing, as the Originating MLS.
The information published and disseminated by the Originating MLS is communicated verbatim, without change by the Originating MLS, as filed with it by its members. The accuracty of all information, regardless of source, is not guaranteed or warranted. All information should be independently verified.
Copyright 2024 MiRealSource. All rights reserved. The information provided hereby constitutes proprietary information of MiRealSource, Inc. and its shareholders, affiliates and licensees and may not be reproduced or transmitted in any form or by any means, electronic or mechanical, including photocopy, recording, scanning or information storage and retrieval system, without written permission from MiRealSource, Inc.
